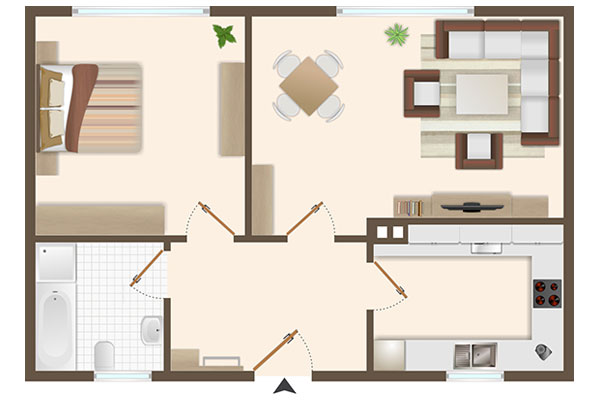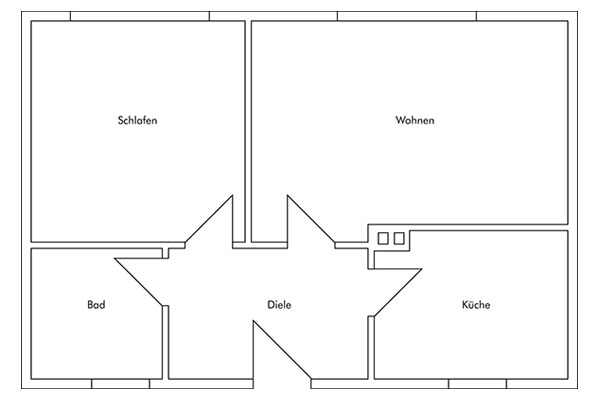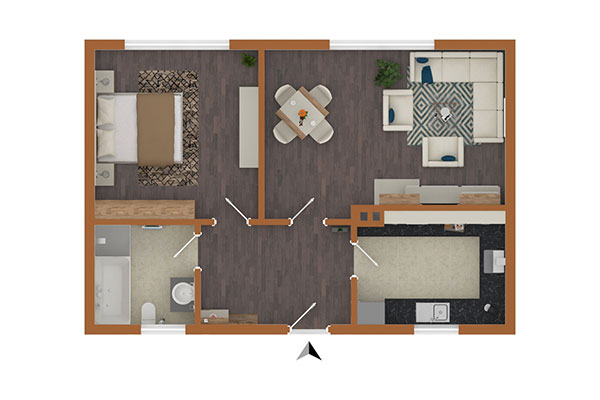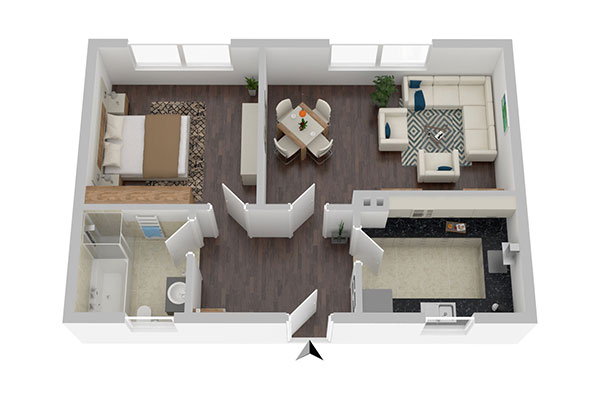Order 2D/3D plans

The order of 2D/3D plans available directly on Immomig®
Order floor plans for the sale and for a successful presentation of your object on our software in a very simple way! Allow your potential buyers to quickly project themselves into their new home!
Transform the simple black and white representation of an architect's technical plan into a complex 3D representation in perspective and with a modern design to increase your sales figures!
2D Illustration


2D Graphics


3D Graphics


Discover our other tools
AI Modules
Save time with our artificial intelligence modules
Multi-Subsidiary
Create a network so that each subsidiary benefits from independent management of its business
DIAPORAMA TV
Stream your ads on screen and grab attention!
Geo search filter
Precise the search for your objects and customers directly on the map.


